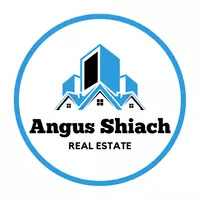$340,000
$345,999
1.7%For more information regarding the value of a property, please contact us for a free consultation.
5 Beds
3 Baths
3,088 SqFt
SOLD DATE : 05/30/2025
Key Details
Sold Price $340,000
Property Type Single Family Home
Sub Type Detached
Listing Status Sold
Purchase Type For Sale
Square Footage 3,088 sqft
Price per Sqft $110
Subdivision Braewood Glen
MLS Listing ID 45182450
Sold Date 05/30/25
Style Traditional
Bedrooms 5
Full Baths 3
HOA Fees $23/ann
HOA Y/N Yes
Year Built 1976
Annual Tax Amount $6,877
Tax Year 2024
Lot Size 8,119 Sqft
Acres 0.1864
Property Sub-Type Detached
Property Description
This fully upgraded 5-bedroom home is the epitome of luxury and modern living. Spanning over 3,000 sq/ft, no detail was spared in the $100k investment in upgrades. The home features a brand-new roof, a state-of-the-art HVAC unit, and new flooring throughout. The exterior boasts new home siding, enhancing both curb appeal and durability.
Inside, you'll find spacious rooms, including a formal living room and a large game room, perfect for entertaining. The kitchen is a chef's dream with stunning quartz countertops and top-of-the-line appliances. Each of the renovated restrooms offers a spa-like experience with modern fixtures and finishes.
This home is not just about looks; it's about comfort and functionality. Whether you're hosting a gathering or enjoying a quiet evening, this home provides the perfect setting. From the expansive living spaces to the meticulous upgrades, this property truly has it all.
Location
State TX
County Harris
Area 28
Interior
Interior Features Entrance Foyer, High Ceilings, Kitchen Island, Kitchen/Family Room Combo, Pantry, Tub Shower, Walk-In Pantry
Heating Central, Electric
Cooling Central Air, Electric
Flooring Stone
Fireplaces Number 1
Fireplaces Type Gas Log
Fireplace Yes
Appliance Dishwasher, Electric Cooktop, Electric Oven, Microwave
Laundry Washer Hookup, Electric Dryer Hookup
Exterior
Exterior Feature Fully Fenced, Fence, Private Yard
Parking Features Attached, Driveway, Garage
Garage Spaces 2.0
Fence Back Yard
Water Access Desc Public
Roof Type Shingle,Wood
Private Pool No
Building
Lot Description Corner Lot
Faces North
Entry Level Two
Foundation Slab
Water Public
Architectural Style Traditional
Level or Stories Two
New Construction No
Schools
Elementary Schools Liestman Elementary School
Middle Schools Killough Middle School
High Schools Aisd Draw
School District 2 - Alief
Others
HOA Name Sterling Association Services
Tax ID 108-483-000-0001
Security Features Smoke Detector(s)
Acceptable Financing Cash, Conventional, FHA, Investor Financing, USDA Loan, VA Loan
Listing Terms Cash, Conventional, FHA, Investor Financing, USDA Loan, VA Loan
Read Less Info
Want to know what your home might be worth? Contact us for a FREE valuation!

Our team is ready to help you sell your home for the highest possible price ASAP

Bought with Views Of Texas Realty
${companyName}
Phone







