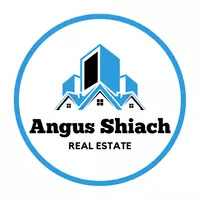3 Beds
2 Baths
1,344 SqFt
3 Beds
2 Baths
1,344 SqFt
Key Details
Property Type Single Family Home
Listing Status Active
Purchase Type For Sale
Square Footage 1,344 sqft
Price per Sqft $219
Subdivision Parkway Ii Sec 2
MLS Listing ID 50241871
Style Traditional
Bedrooms 3
Full Baths 2
Year Built 1991
Annual Tax Amount $2,858
Tax Year 2024
Lot Size 1.537 Acres
Acres 1.5367
Property Description
Location
State TX
County San Augustine
Rooms
Bedroom Description En-Suite Bath,Primary Bed - 1st Floor,Sitting Area,Split Plan,Walk-In Closet
Other Rooms 1 Living Area, Breakfast Room, Family Room, Gameroom Up, Garage Apartment, Guest Suite, Guest Suite w/Kitchen, Kitchen/Dining Combo, Living Area - 1st Floor, Living Area - 2nd Floor, Utility Room in House
Master Bathroom Primary Bath: Double Sinks, Primary Bath: Jetted Tub, Primary Bath: Separate Shower, Secondary Bath(s): Tub/Shower Combo, Vanity Area
Kitchen Breakfast Bar, Island w/o Cooktop, Kitchen open to Family Room, Pantry
Interior
Interior Features Fire/Smoke Alarm, High Ceiling, Split Level
Heating Central Electric
Cooling Central Electric
Flooring Carpet, Tile, Vinyl Plank
Exterior
Exterior Feature Back Green Space, Back Yard, Barn/Stable, Covered Patio/Deck, Detached Gar Apt /Quarters, Not Fenced, Patio/Deck, Porch, Side Yard, Storage Shed, Workshop
Parking Features Detached Garage
Garage Spaces 2.0
Carport Spaces 2
Garage Description Additional Parking, Boat Parking, Circle Driveway, Converted Garage, Double-Wide Driveway, Extra Driveway, RV Parking, Workshop
Pool Above Ground
Roof Type Metal
Street Surface Asphalt
Private Pool Yes
Building
Lot Description Subdivision Lot
Dwelling Type Free Standing
Story 2
Foundation Slab
Lot Size Range 1 Up to 2 Acres
Sewer Septic Tank
Water Public Water
Structure Type Brick
New Construction No
Schools
Elementary Schools Brookeland Elementary School
Middle Schools Brookeland High School
High Schools Brookeland High School
School District 144 - Brookeland
Others
Senior Community No
Restrictions Mobile Home Allowed,Unknown
Tax ID 0011548
Ownership Full Ownership
Energy Description Ceiling Fans
Acceptable Financing Cash Sale, Conventional, FHA, VA
Tax Rate 1.14
Disclosures Sellers Disclosure
Listing Terms Cash Sale, Conventional, FHA, VA
Financing Cash Sale,Conventional,FHA,VA
Special Listing Condition Sellers Disclosure
Virtual Tour https://www.tourfactory.com/idxr3206532

${companyName}
Phone







