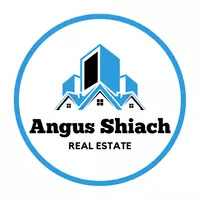4 Beds
3.1 Baths
3,631 SqFt
4 Beds
3.1 Baths
3,631 SqFt
Key Details
Property Type Single Family Home
Listing Status Active
Purchase Type For Sale
Square Footage 3,631 sqft
Price per Sqft $181
Subdivision Hidden Lakes Sec 7 Ph 1 2015
MLS Listing ID 14343544
Style Traditional
Bedrooms 4
Full Baths 3
Half Baths 1
HOA Fees $880/ann
HOA Y/N 1
Year Built 2017
Annual Tax Amount $13,496
Tax Year 2024
Lot Size 10,061 Sqft
Acres 0.231
Property Description
Step inside to discover a bright, open-concept layout that seamlessly connects the living, dining, and kitchen area! This home is ideal for entertaining or everyday living. The chef's kitchen is a true showstopper, featuring a massive island, sleek countertops, and ample cabinet space.
Enjoy movie nights in your private media room, or unwind with friends and family in the spacious game room upstairs. The primary suite offers serene lake views and a luxurious ensuite bath.
Situated on a desirable lake lot, the backyard is perfect for relaxing or enjoying nature with room to personalize your outdoor oasis.
This home is zoned to the highly sought after school district CCISD
Don't miss your chance to own this beautiful gem—schedule your showing today!
Location
State TX
County Galveston
Area League City
Rooms
Bedroom Description Primary Bed - 1st Floor,Walk-In Closet
Other Rooms Butlers Pantry, Entry, Family Room, Formal Dining, Formal Living, Gameroom Up, Home Office/Study, Kitchen/Dining Combo, Utility Room in House
Master Bathroom Half Bath, Primary Bath: Double Sinks
Den/Bedroom Plus 4
Kitchen Butler Pantry, Island w/o Cooktop, Kitchen open to Family Room, Reverse Osmosis, Soft Closing Cabinets, Walk-in Pantry
Interior
Interior Features Fire/Smoke Alarm, Formal Entry/Foyer, High Ceiling, Prewired for Alarm System
Heating Central Gas
Cooling Central Electric
Fireplaces Number 1
Fireplaces Type Gas Connections, Gaslog Fireplace
Exterior
Exterior Feature Back Yard, Back Yard Fenced, Patio/Deck, Porch, Sprinkler System
Parking Features Attached Garage
Garage Spaces 3.0
Waterfront Description Lake View,Lakefront
Roof Type Composition
Street Surface Concrete
Private Pool No
Building
Lot Description Subdivision Lot, Water View, Waterfront
Dwelling Type Free Standing
Faces West
Story 2
Foundation Slab
Lot Size Range 1/4 Up to 1/2 Acre
Sewer Public Sewer
Water Public Water
Structure Type Brick,Stone,Stucco
New Construction No
Schools
Elementary Schools Goforth Elementary School
Middle Schools Bayside Intermediate School
High Schools Clear Falls High School
School District 9 - Clear Creek
Others
Senior Community No
Restrictions Deed Restrictions
Tax ID 3959-1001-0040-000
Ownership Full Ownership
Energy Description Attic Fan,Attic Vents,Ceiling Fans,Digital Program Thermostat,High-Efficiency HVAC,Insulation - Blown Cellulose
Acceptable Financing Cash Sale, Conventional, VA
Tax Rate 2.4015
Disclosures Sellers Disclosure
Listing Terms Cash Sale, Conventional, VA
Financing Cash Sale,Conventional,VA
Special Listing Condition Sellers Disclosure

${companyName}
Phone







