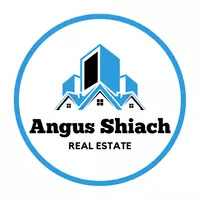4 Beds
2.1 Baths
2,577 SqFt
4 Beds
2.1 Baths
2,577 SqFt
Key Details
Property Type Single Family Home
Listing Status Active
Purchase Type For Sale
Square Footage 2,577 sqft
Price per Sqft $188
Subdivision Quakers Landing
MLS Listing ID 40356028
Style Ranch
Bedrooms 4
Full Baths 2
Half Baths 1
HOA Fees $400/ann
HOA Y/N 1
Year Built 1975
Annual Tax Amount $9,818
Tax Year 2024
Lot Size 0.389 Acres
Acres 0.3888
Property Description
Location
State TX
County Galveston
Area Friendswood
Rooms
Bedroom Description All Bedrooms Down,En-Suite Bath
Other Rooms Entry, Formal Dining, Formal Living, Home Office/Study, Utility Room in House
Master Bathroom Full Secondary Bathroom Down, Half Bath, Primary Bath: Double Sinks, Primary Bath: Shower Only, Secondary Bath(s): Double Sinks, Secondary Bath(s): Separate Shower, Secondary Bath(s): Soaking Tub
Den/Bedroom Plus 5
Interior
Interior Features Crown Molding, Refrigerator Included, Wet Bar, Wine/Beverage Fridge
Heating Central Gas
Cooling Central Electric
Flooring Carpet, Tile
Fireplaces Number 1
Fireplaces Type Wood Burning Fireplace
Exterior
Exterior Feature Back Yard, Back Yard Fenced, Fully Fenced, Patio/Deck
Parking Features Detached Garage
Garage Spaces 2.0
Garage Description Boat Parking
Roof Type Composition
Private Pool No
Building
Lot Description Subdivision Lot
Dwelling Type Free Standing
Story 1
Foundation Slab
Lot Size Range 1/4 Up to 1/2 Acre
Sewer Public Sewer
Water Public Water
Structure Type Brick
New Construction No
Schools
Elementary Schools Westwood Elementary School (Friendswood)
Middle Schools Friendswood Junior High School
High Schools Friendswood High School
School District 20 - Friendswood
Others
Senior Community No
Restrictions Deed Restrictions
Tax ID 6020-0000-0036-000
Energy Description Ceiling Fans,Insulated/Low-E windows
Acceptable Financing Cash Sale, Conventional, FHA, VA
Tax Rate 1.9997
Disclosures Sellers Disclosure
Listing Terms Cash Sale, Conventional, FHA, VA
Financing Cash Sale,Conventional,FHA,VA
Special Listing Condition Sellers Disclosure
Virtual Tour https://www.zillow.com/view-imx/4cf60c4a-ba76-4fb9-92dd-f9f4bcf0b6e6?wl=true&setAttribution=mls&initialViewType=pano

${companyName}
Phone







